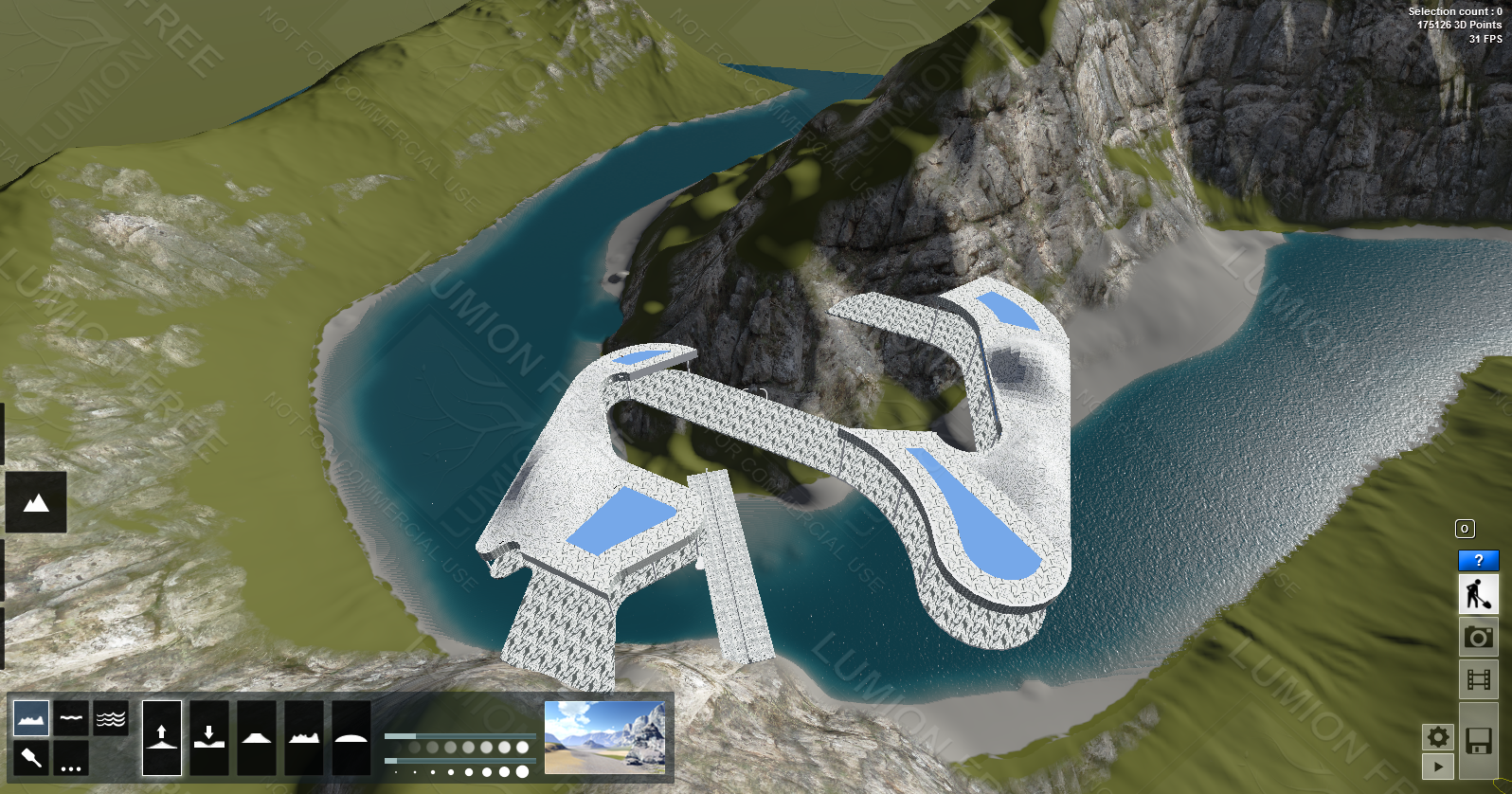Lumion Environment Folder: https://drive.google.com/folderview?id=0Bzw0tXbMA_1JTTZQSHVrWEZiVU0&usp=sharing
The plan of the bridge is the contrast of straight and curve. Been inspired by ZAHA's RIVERSIDE MUSEUM, the whole plan is formed by the connection of straight lines and curved lines continuously. It is because of that to take the advantages of the expanse over the valley, there are two turning points to form two school buildings. The harmony of the straight and curve could reflect the integrity of the bridge.
This bridge is not simply spanning valley in a straight way but locating the right angle corner. By designing the "two turning points structure", the traditional "bridge thing" is just over the valley and parallel to the down river. However, the two school buildings are the connections to the two sides of the valley respectively. Which could reduce the bridge concept but a more about the school.




















































